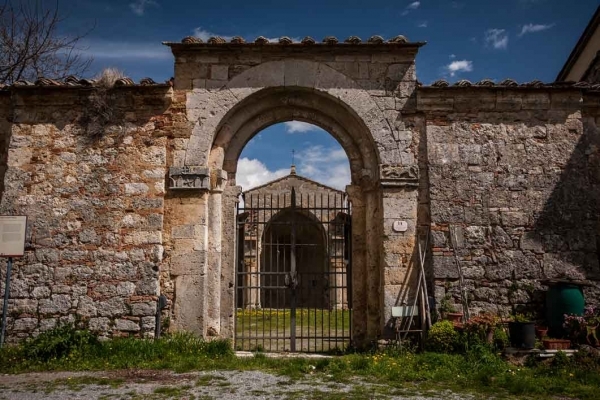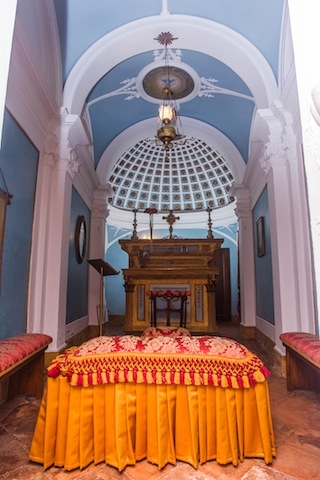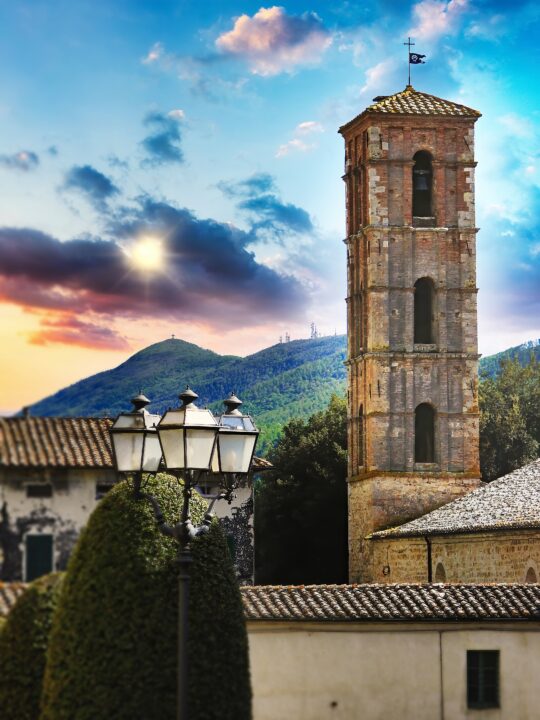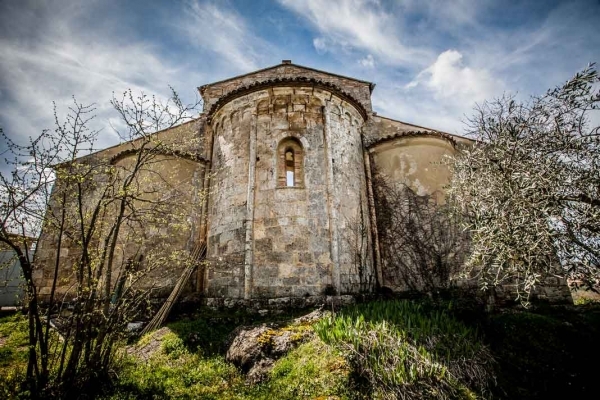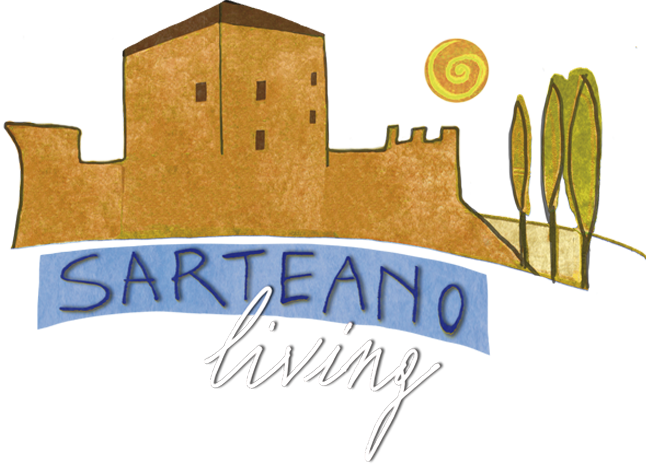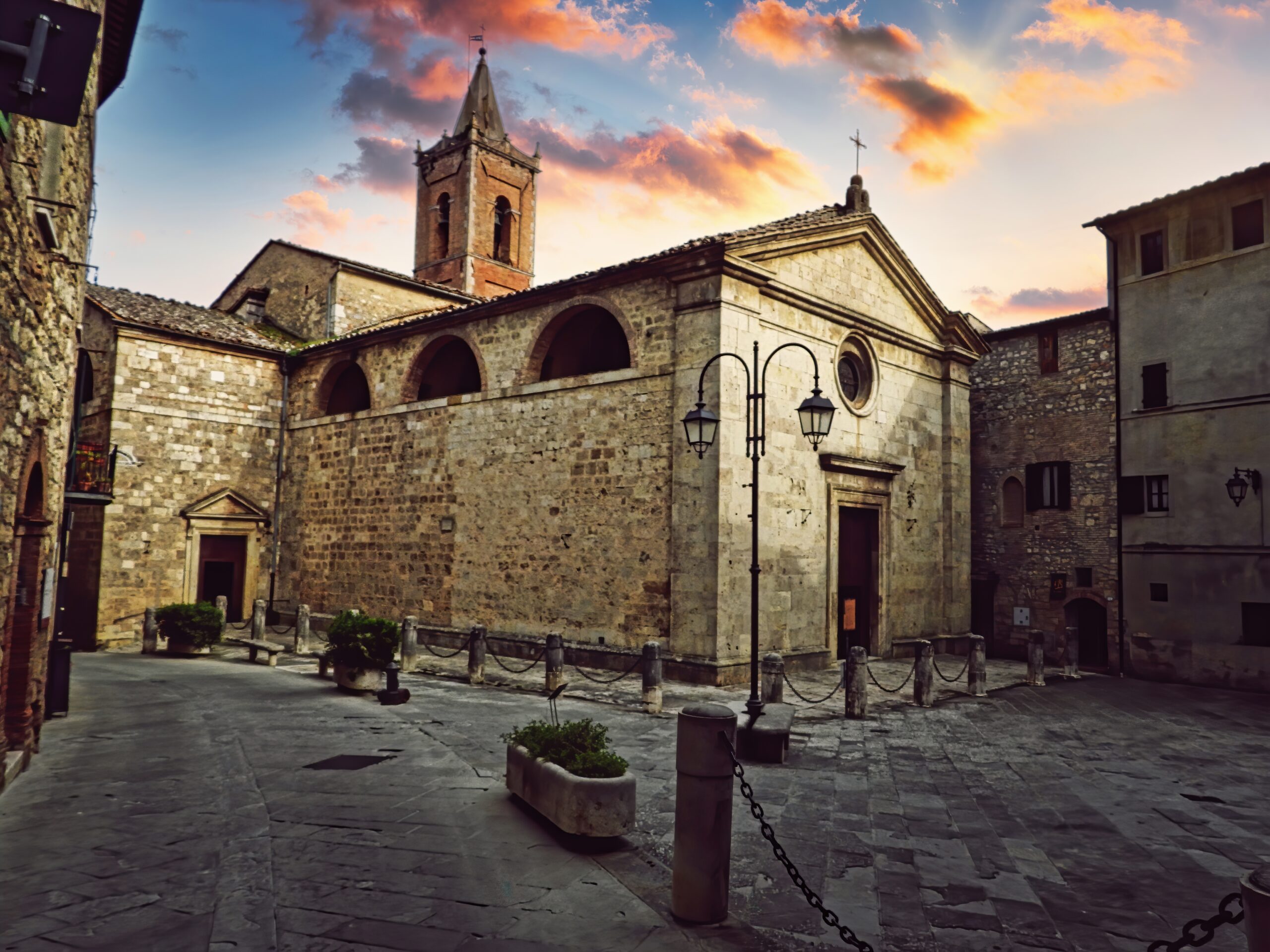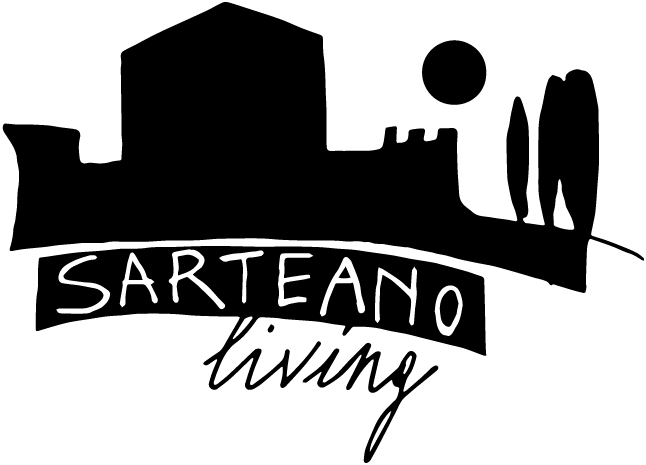Collegiate Church of San Lorenzo
Dating back to the early 13th century, it was restored and expanded in the 16th century. Elevated to the status of a Collegiate Church in 1638, it underwent interior renovations in 1787. In 1955, it was declared a Marian sanctuary. The church features a Renaissance façade and a Latin cross plan.
On the side altars are The Baptism of Jesus and The Entry of Jesus into Jerusalem, works from the Sienese school of the 18th century. Behind the main altar is the wooden choir, crafted by a Sienese workshop in 1513.
In the Chapel of the Holy Sacrament, there is a beautiful marble tabernacle and ciborium by Lorenzo di Mariano, known as Il Marrina (1514). In the chapel dedicated to her, the Madonna of Good Counsel by Francesco Bonichi (1761) is displayed, flanked by two arched panels depicting The Announcing Angel and The Annunciation to the Virgin by Girolamo del Pacchia (circa 1514).
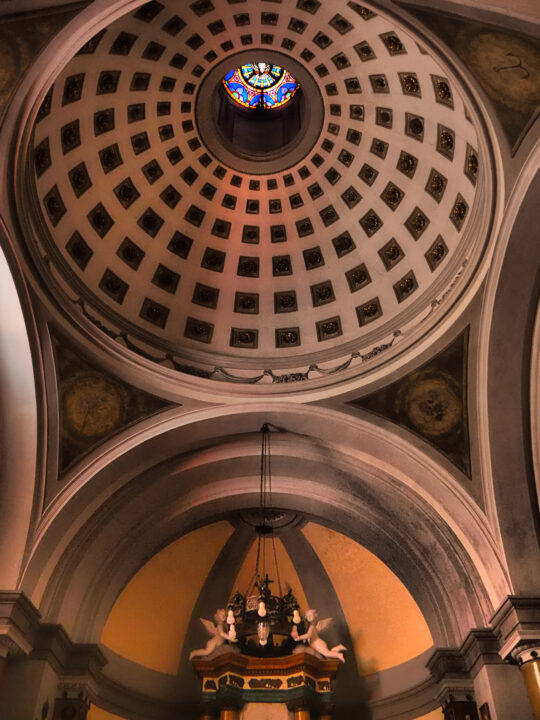
Church of San Francesco
Founded in the first half of the 14th century, the church features an elegant travertine façade from 1480. Above the single arched portal is a large oculus, and higher up, the coat of arms of the Piccolomini family, commemorating the patron of the façade, Francesco Todeschini Piccolomini, who became Pope Pius III. The bell tower was built in the 17th century.
The interior, recently restored to its original style, houses a wooden statue of St. Francis from the 18th century and a crucifix from the Church of the Capuchins. Additionally, several detached frescoes from the 14th and 15th centuries, originally from the ruined Church of Santa Vittoria, are preserved here.
The old convent has been divided into private residences, though the cloister, in Gothic-floral style, and a loggia from 1341 remain intact.
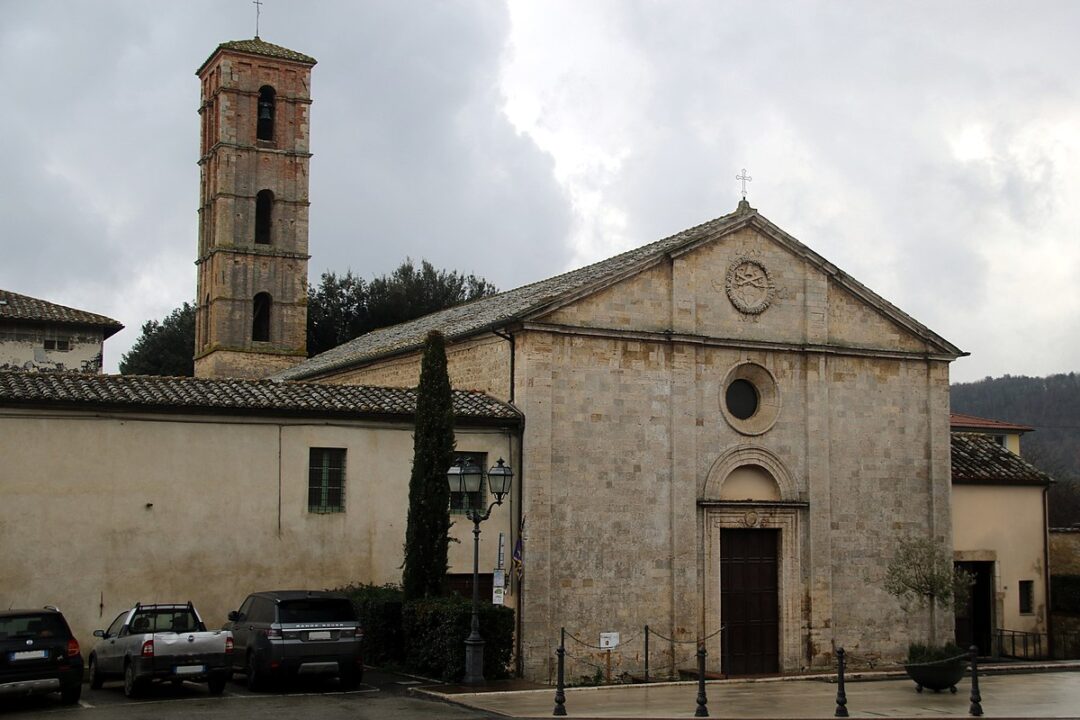
Parish Church of Santa Vittoria
The oldest of all Sarteano’s churches, it was one of the town’s three Romanesque parish churches. Its ruins can still be seen just outside the city walls along the old road to Chiusi. It is believed to stand on the site of an ancient Etruscan-Roman place of worship. In any case, it was already in existence by the 11th century and completed in 1205. No longer in use for worship, it was converted into a cemetery towards the end of the 18th century.
Today, remnants such as the sculpted portal pillars, apses, and sandstone capitals are still visible. Some frescoes and mosaic decorations from the church are preserved in the Church of San Francesco. During the summer, it is used for performances and film screenings.
Church of Suffrage
The travertine portal, dated 1584, is topped by a terracotta lunette depicting the Annunciation, crafted by a Tuscan workshop in the 16th century. The interior has a single nave with two side altars and a Baroque-style painted stucco main altar.
The left altar houses a painted stucco sculpture group of the Crucifixion (first half of the 18th century). The 18th-century main altar contains The Last Judgment, attributed to the Sienese school of the early 18th century. In the left nave is The Resurrection of Lazarus (1607) by the Sienese artist Flavio Amatori.
In the presbytery, fragments of wall paintings from the Church of Sant’Andrea in Castiglioncello del Trinoro, dating to the first half of the 15th century, are displayed.
Chapel of the Madonna del Mal di Capo
The chapel derives its name from the ancient custom of placing one’s head on a large concave stone outside the chapel while praying to the Madonna for relief from headaches. Inside, there is a fresco depicting the Madonna in Glory, attributed to the Sienese school and dating to the late 16th century.
Chapel of the Madonna dell’Uccellino
The chapel preserves on the wall of its only altar a mural painting from the Sienese school, dated to the mid-14th century, depicting the Madonna and Child. It is possibly the work of Jacopo di Mino del Pellicciaio. The painting is framed by stucco commissioned in 1699. The complex has recently been restored.
Church of Sant’Alberto
This modern church, designed by architect Giancarlo Petrangeli and engineer Sergio Musumeci, was consecrated on May 28, 1972. It was built on Sant’Alberto Hill by Alfredo Falcioni in memory of his late son, who bore the same name.
The reinforced concrete structure is shaped like a tent, symbolizing the presence of God and offering shelter. Inside, it houses a carved wooden altar from a Sienese workshop of the 18th century, originally part of the main altar of the convent of San Bartolomeo in Solaia. It also features a 17th-century canvas of the Deposition of Christ, along with other furnishings from the same convent.
Church of Sant’Andrea (Castiglioncello del Trinoro)
This Romanesque church has a simple travertine façade, a gabled roof, and a bell tower with single-light windows. Over the years, it has undergone various renovations. The interior, with a single nave, was restructured by architect Leonardo de’ Vegni in 1789.
Of note is the chapel dedicated to Blessed Bonaventura de Venere from Chieti (1557–1627), a Franciscan friar who lived as a hermit at Poggio Rotondo. The chapel’s vault features frescoes and stuccoes, though they are significantly deteriorated. The church also contains a 14th-century travertine baptismal font.
Abbey and Church of the Holy Trinity of Spineta
Founded in 1085, the abbey was entrusted to the Vallombrosan monks in 1112 and later to the Cistercians in 1627, who remained until its suppression in 1786.
The Romanesque church follows the typical Vallombrosan layout: a single nave with an exposed wooden roof, a spacious transept with groin-vaulted arms, and three apses set into the rear wall. At the crossing of the nave and transept, there is a small dome, protected externally by a square drum.
The façade, with its 18th-century portal, is clad in light limestone ashlar. The only decorative elements are a sculpted quadruped in a lunette on the transept and two low-relief animals carved into the façade.
